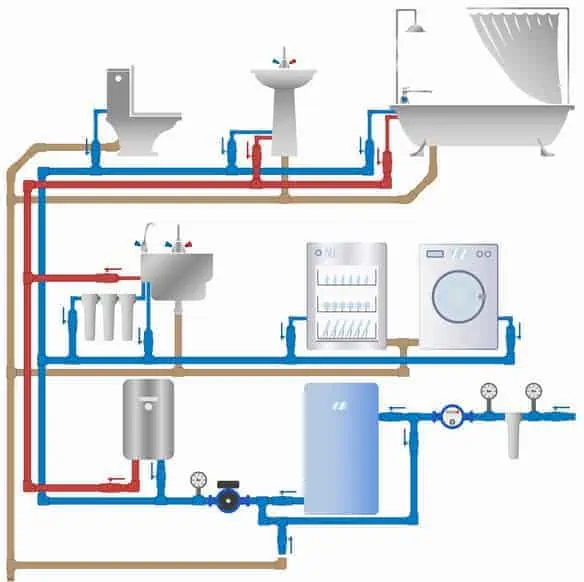Specifications
Our Specifications
Quality Services
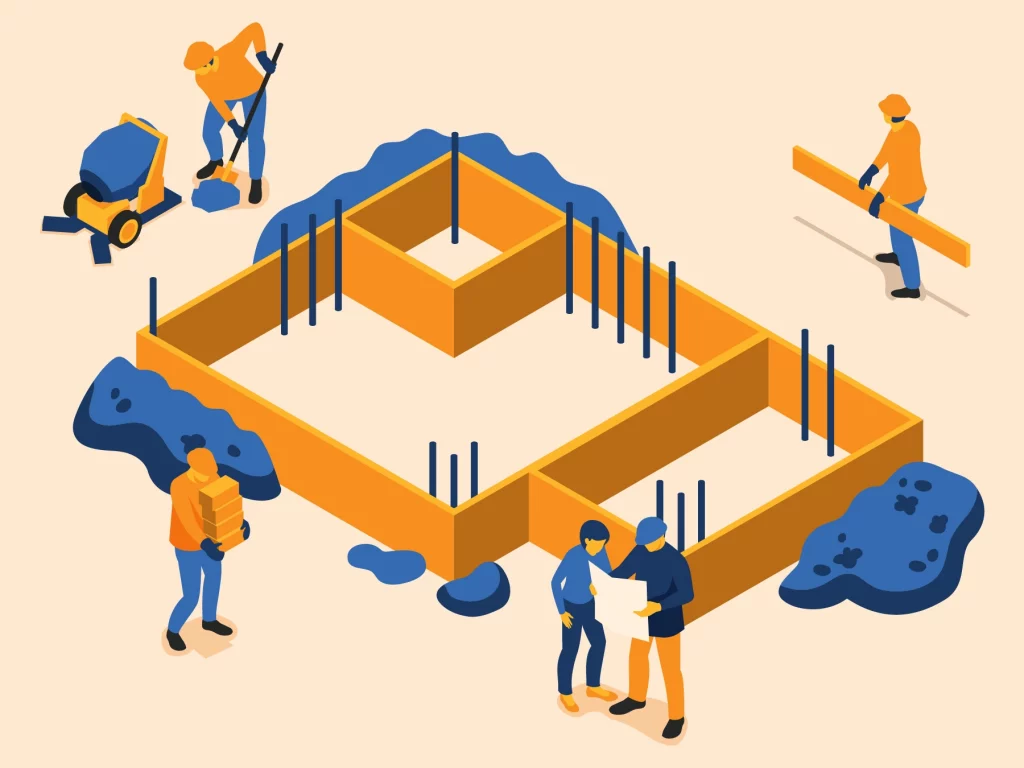
FOUNDATION AND BASEMENT
- Earthwork excavation up to required size and depth 5’0″ to 8’0″ max for RCC foundation work at basement
- Footing size excavation shall differ depending on the nature of earthwork
- RCC column footing ratio shall be 1: 2.5 :3 of required size as per plan.
- Plain cement concreter of 1:6:8 mix .using 40mm metal for a depth of 6″for footing.
- Brick work masonry in CM 1:6 using fly ash brick for basement work.
- The height of basement as 2’6″ to 3’0″ ft, above ground
- Plinth beam will be provided as per the engineers design.
- Flooring concrete over basement filling in P.C.C 1:5:8 Mix 4″ thick.
SUPER STRUCTURE
- Outer wall with 9″ Brick work in C.M 1:7 Mix using clay brick
- Partition wall with 4 ½” Brick work in C.M 1:5 Mix
- Floor to floor height of 10’6″ height ( Roof slab bottom -10’3″ ft from finished drawing)
- Height of lintel beam -7’0″ ft .from finishing floor level.
- Parapet -3’0′ height with brickwork in C.M 1:6 Mix 9″ thick.


RCC WORKS
- All R.C.C work such a column ,footing ,beam ,lintel, sunshades and lofts, roof slab ,staircase ,waist slab .,with slab etc., with 1:2.5:3 mix using 20 mm jelly including necessary reinforcement as per drawing.
- Lintels beam -Throughout lintels beam 9″ to 1’6″ thick.( basin on design)
- Sunshades – as per drawing with Mix 1:2.5:3
- Roof slab -Mix with 5″ thick.(RMC = M 20 Grade of concrete )
Floorings
- Vitrified tiles flooring in C.M 1:7 laid for all height.
- Non Slippery tile flooring for all bath room
- Inner staircase Treads & Risers granite
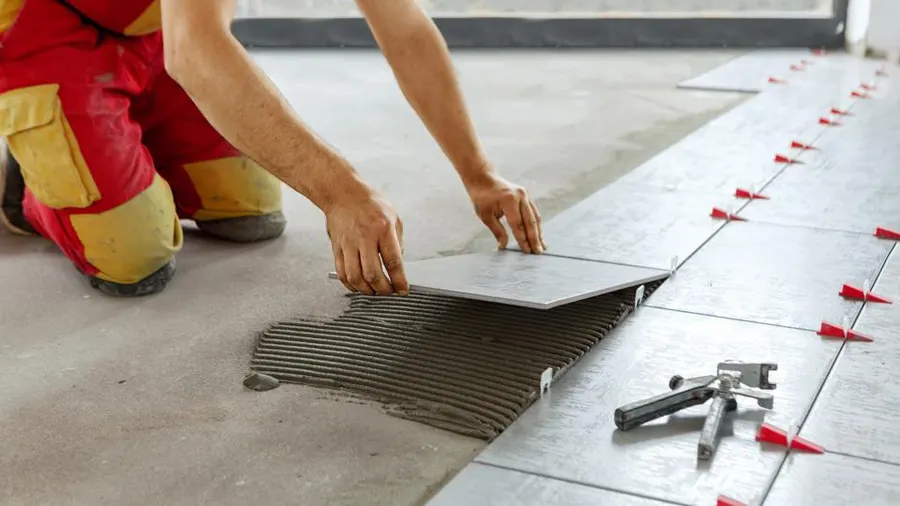
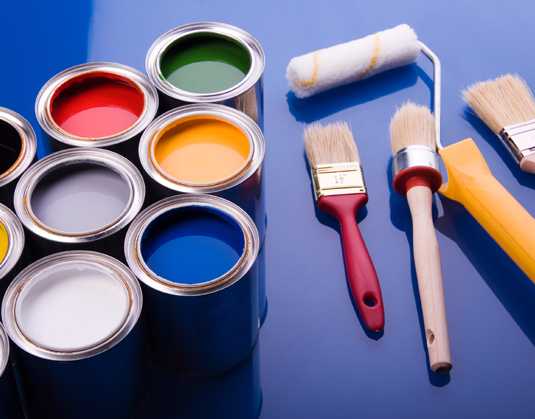
Paintings
- Interior ceiling 3 coats of putty +1 coat primer and 2 coat emulsion.
- All Interior wall 3 coats of putty + 2 coat emulsion.
- Road facing front side exterior 3 coats of putty +1 coat primer and 2 coat emulsion.
- All exterior walls with 1 coat primer +2 coat emulsion.
- Grill works painted with 2 coats of enamel paint over one coat of primer .
- All Steel grail works for inside and outside 1 coat primer and 2 coats enamel paint.
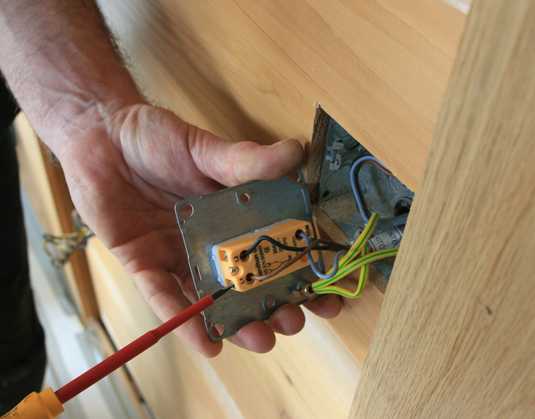
ELECTRICAL WIRING AND CONNECTIONS
- Home theater provision will be provided only for living room. ground floor
- Modular electrical switches for all rooms
- 3phase wiring with DB, ELCB, MCB
- Finolex electrical cables for wiring
- Provision for cable TV, Telephone point in drawing room
- Provision for cable TV, Internet connection, A/C and telephone point in Master bedroom.
- Emergency switch connected all outer Light points
- Invertor point connected in all rooms
- Light coloured sanitary wares in Bath rooms
- Wash basin in Dining hall
- CP (chromium plated) fittings in all bath rooms
- Hot and Cold mixer with telephone shavers in all bath rooms
- Provision for Solar water heater
- Provision for Solar invertor
- Black Granite in kitchen counter with stainless steel sink with Tap
- Provision for water purifier, mixer grinder and oven in kitchen
Toilet fittings & accessories
- Ceramic tiles of size 30x30cm for bath room floors 30×20 glazed tiles for bath room walls upto 210 cm height.
- Coloured sanitary fittings.
- Chromium plated fittings for all bath rooms.
- Solar water Heater in master bedroom.
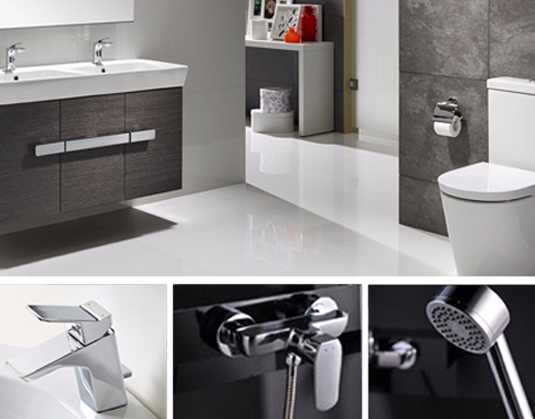
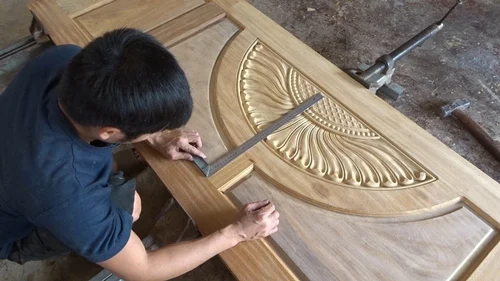
All Doors:
Main Door:
Gana wood outer frame 5″x4″ and Gana wood designed shutters of 30 mm including fixing necessary brass fittings ,and the main door should be fully polished.
Doors:
Gana wood outer frame 4″x3″ and Mica laminate door of 30 mm including fixing necessary iron oxidized hinges ,Aluminum tower bolts ,lockable handles ,etc..and painted with polish classic
Windows:
Gana wood outer frame 4″x3″ with necessary fitting , ½” thickness grill .normal one way plain glass only provided All windows polish finishing .
Bathroom Doors:
Standard quality WPVC doors with necessary fitting
WATER SUPPLY AND STNTIARY ARRANGEMENTS:
- All internal pipeline will be of PVC and concealed. All external pipelines will be of PVC laid open to facilitate servicing in future.
- CPVC Pips will be provided for bath room full
- Hot and cold wall mixer for shower.
- Provided one pipe line for salt water one pipe line for corporation water
- Washing machine pipe line provided in ground floor one place as per client requirement .
- Outer Pipe line provided in one place as per client requirement .
